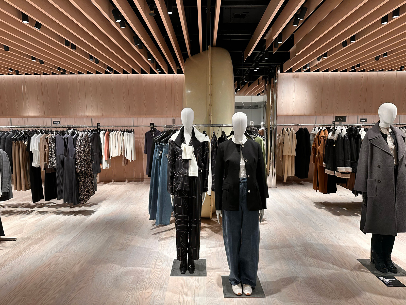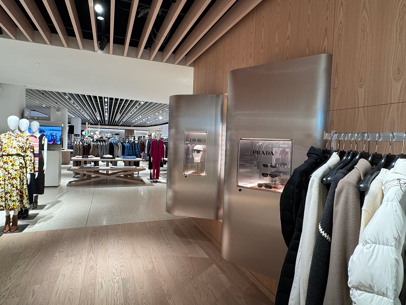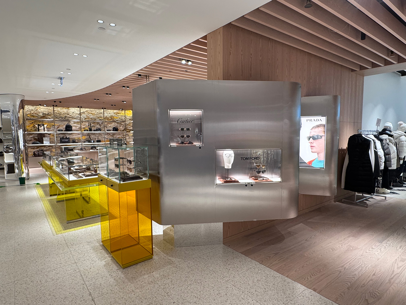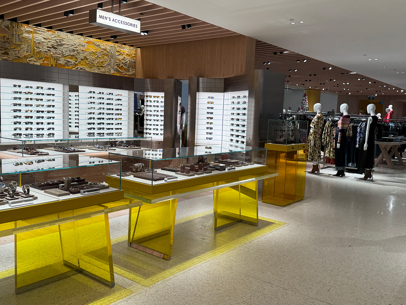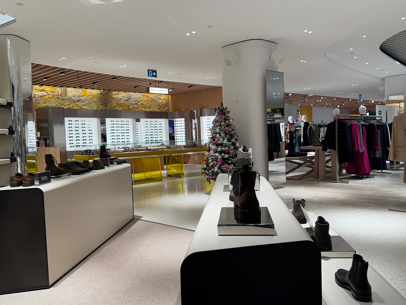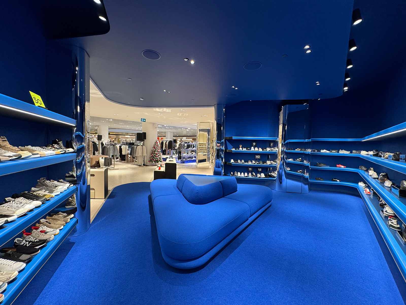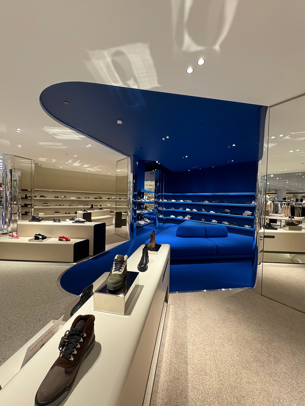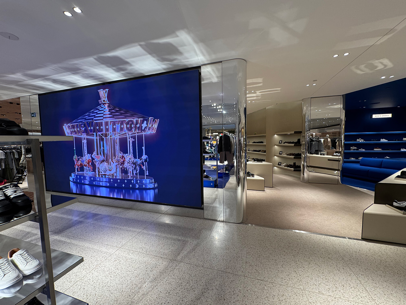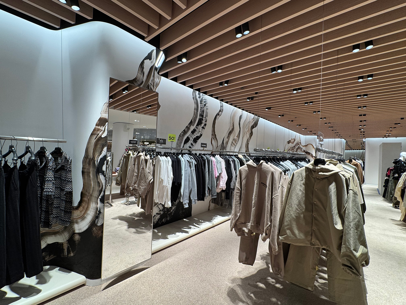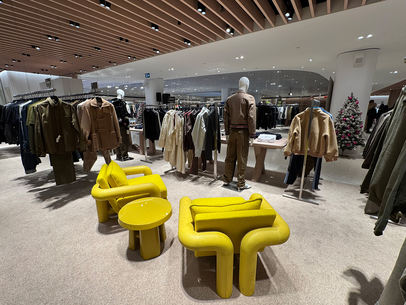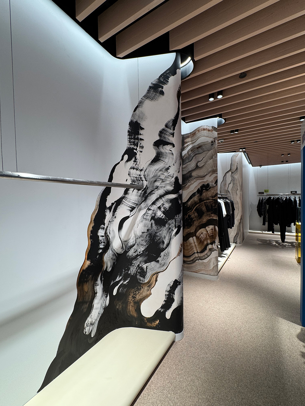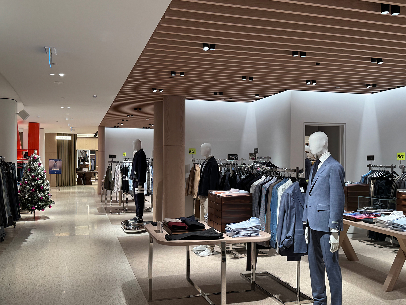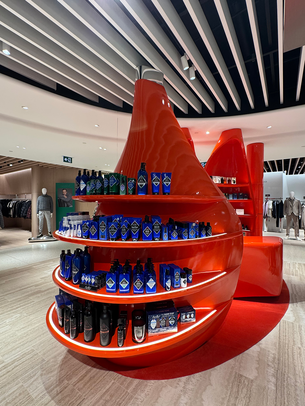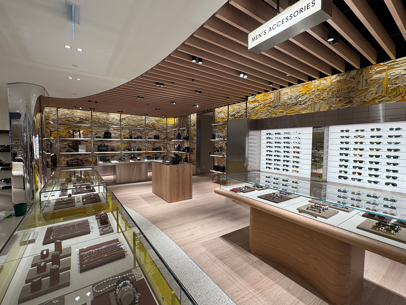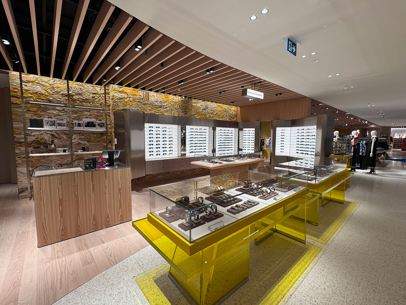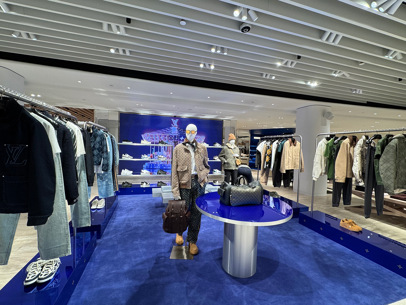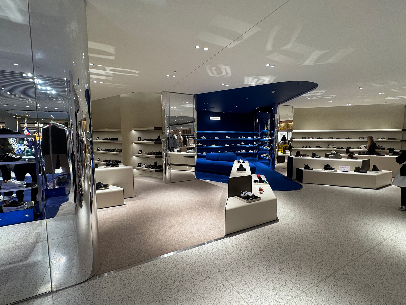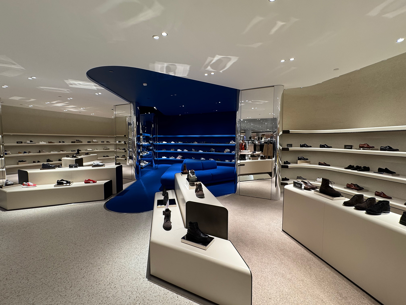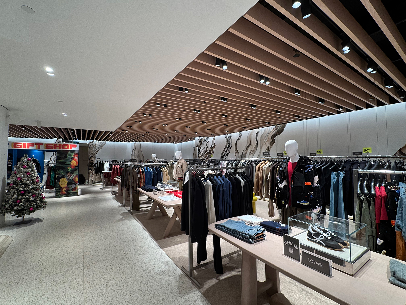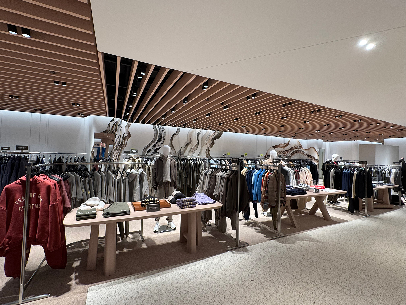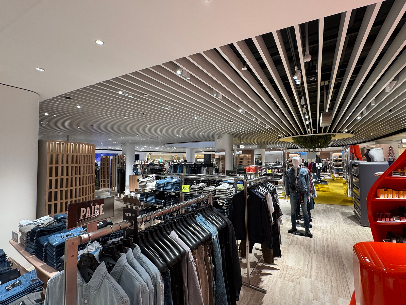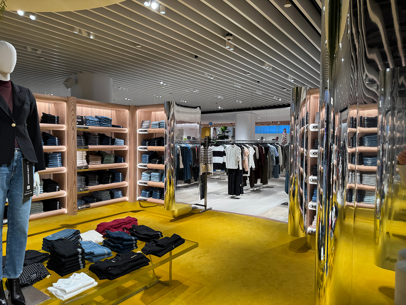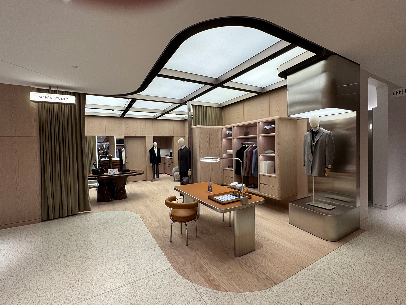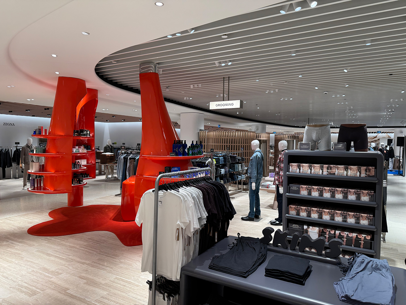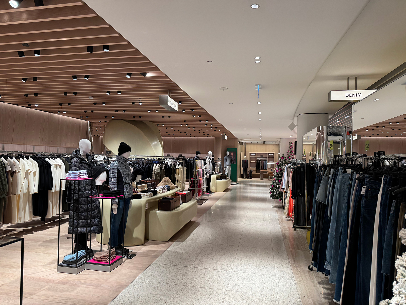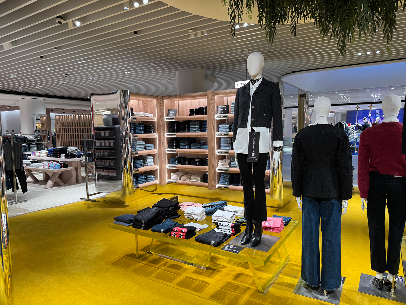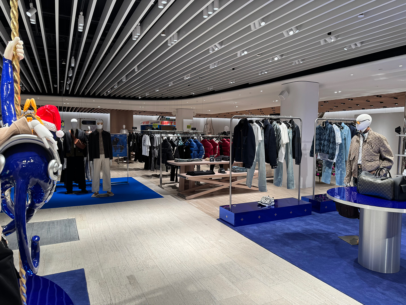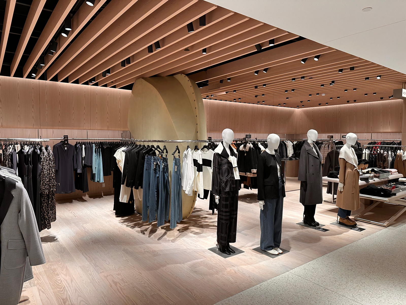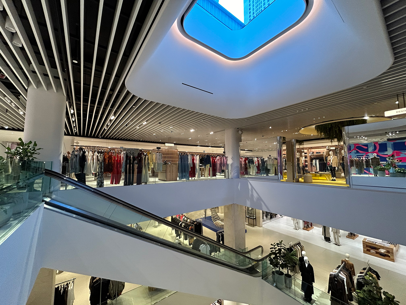Holt Renfrew
Ariella Kanner of Padstow Inc. was asked to be the Project Manager for this exciting 22,000 sq. ft. 3rd floor renovation at Holt Renfrew on 60 Bloor St. W, Toronto. As PM she worked with an experienced and talented consultant team consisting of design firm Studio Paolo Ferrari, Architects: Gensler, Engineering firms; TMP, Mulvey & Banani and Entuitive. A construction schedule that spanned almost 12 months, was done in 3 phases so the floor could remain open to the public. Part of this management was being a liaison between store internal teams, contractor, trades and consultants, making a complicated communication structure to ensure guest experience was not affected by the construction and Holt Renfrew initiatives were still maintained. The project was a great example of coordination, communication and oversight which produced a project that was both on time and on-budget.
Elements of the design included a complicated new skylight over the existing escalator atrium spanning over 60ft above the main store shopping experience, art installations incorporated into the millwork, a high-tech wench system for suspended art installations within the atrium void and high-quality finishes coming from Italy and Asia. The end result is stunning jewels of brightly coloured millwork expertly juxtaposed against wonderfully Scandinavian themed expanses of wood paneling. The end result is an energetic, cohesive and thoughtful retail layout interspersed with designer elements emulating the unique and high-end luxury that is Holt Renfrew.


